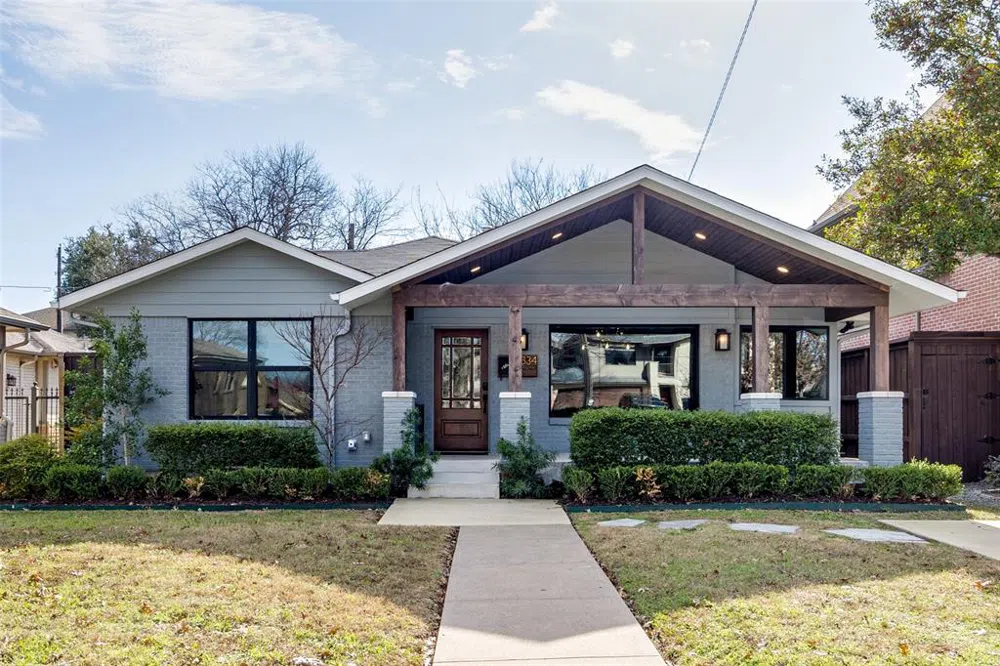6334 LLANO AVE. - BEST & FINAL REQUESTED BY 6PM, WED., JAN.15TH.
Agents, Thank you for your interest in the property at 6334 Llano Ave. We have had tremendous showing activity on the property since we went active Tuesday morning and have now received multiple offers. The seller is requesting your buyer's best & final contract offer by 6PM this evening, Wednesday January 15th and they will review all contract offers and make a decision ASAP. If you are submitting an offer or revising your existing offer please also text me. Regards - David
Taken to the studs in 2020-2021, re-imagined and designed to satisfy the most critical of buyers. This incredible three-bedroom, two full bath cottage style Craftsman home, has an open design plan complete with chef's kitchen including oversized Island work space white stone and back splash, Kucht 48inch commercial range with six burners, griddle, and double ovens, as well as commercial vent. The well-designed kitchen offers abundant and well laid out cabinetry, including awesome pantry space, stainless appliances, and built-in microwave. The kitchen opens to the family room with built-in cabinets and bookshelves flanking the fireplace and overlooking the covered outside living space and open deck. The formal dining room could flex as a second living that is joined by an awesome office that could also double as a butler's area and closed off by pocket doors. The master suite offers privacy at the back of home with spacious bath offering double vanities, soaking tub, and over-sized walk-in shower. Additional amenities include pristine hardwood floors throughout, beautiful guest bath, 8ft wood privacy fence, two car alley entrance garage with garage door opener & sheet rocked with atrium doors added to use as an office or studio space. Located in one of Dallas's most sought-after urban neighborhoods.




